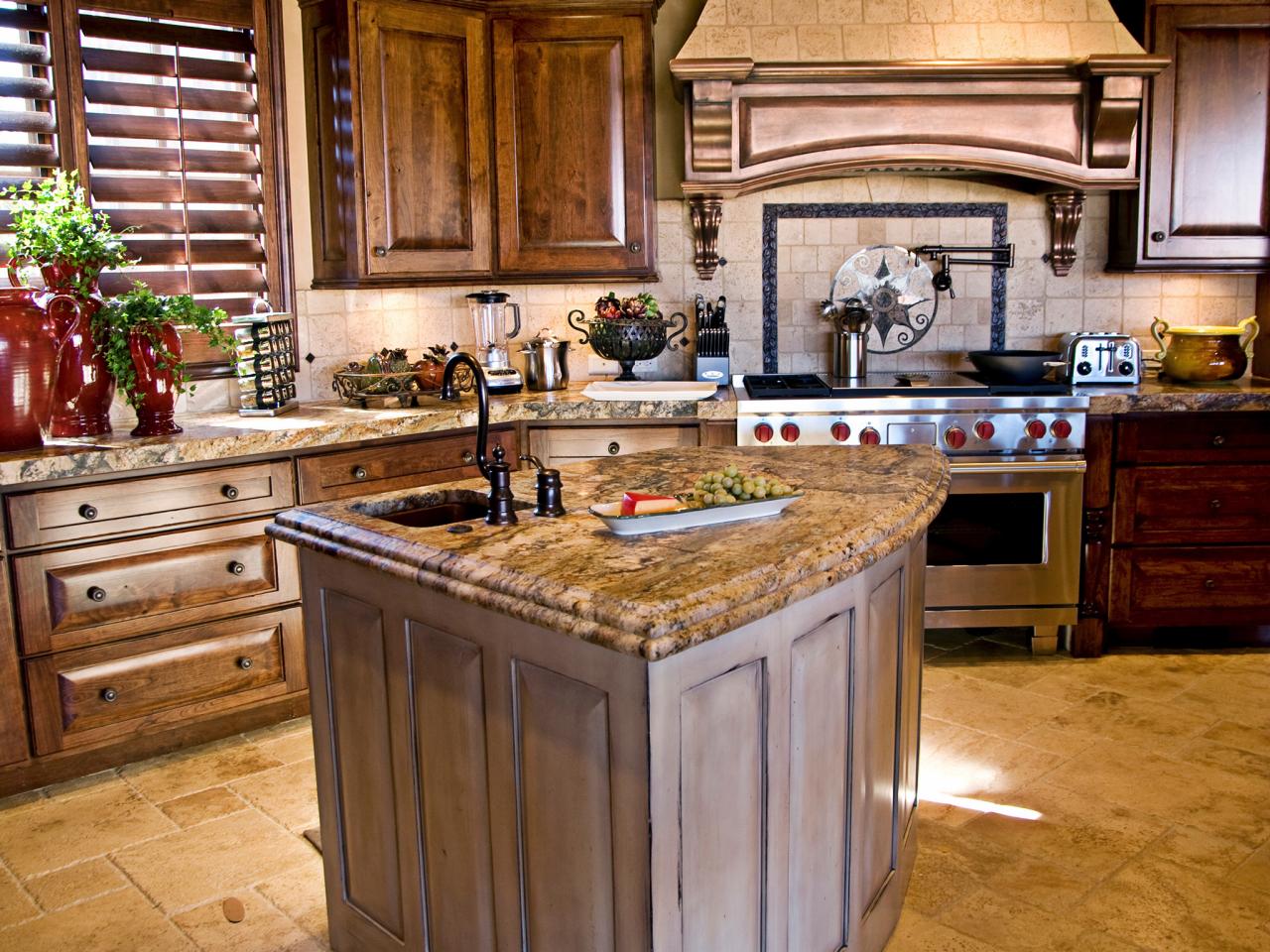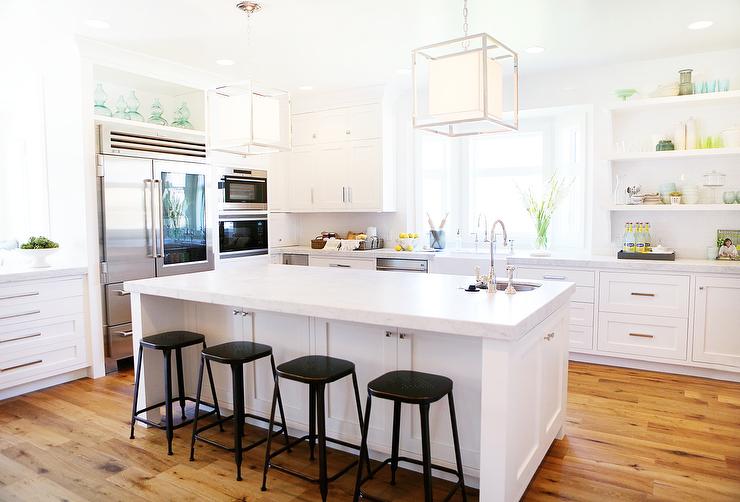A kitchen has become the focal point in any home where members of the household come together to eat and share their day with others. It is a common behavior to get into the kitchen and greet whoever is usually working in there getting meals ready for the day.
All the food is held in the kitchen; water and many other consumables are stocked there either in the fridge or the cabinets, hence the necessity to dive in and out of the place makes it a perfect target for the elements of the family to just gather up, grab something to drink and start chatting with mom; dad or whoever’s there getting breakfast / lunch or supper ready.
To install an island your kitchen should have a width of at least 13 feet. You also have to take into account various factors like, if there is enough walk space between the island and the cabinets, whether you can open all the doors including cabinets and appliances, whether you have space to include bar stools or chairs. Kitchens that are G, U or L shaped are best suited for installing islands.This is not only a situation occurring on family environments. Even close friends or certain guests would rather spend their time with you chatting in the kitchen while you work, instead of waiting for you in the living room or any other place of the house you had destined to receive guests.
Kitchen Layouts and Island Interaction
Basically, a kitchen has three components: work space, cabinets and appliances. The layout of these elements has changed through the ages.
Before World War II these three components were laid out as stand alone sections and after World War II the kitchen space got smaller with all these components put together (such as bar stools) in a single space with built-in counters and cabinets, with just enough room for one person to cook.
Before going into the selection of the island for your perfect kitchen, let’s consider certain aspects regarding kitchen layouts and what they have to offer. First of all; there are five basic layouts to take into consideration when talking about kitchens.
Starting with the One wall as it is the most compact if you only have one wall to work with, but depending on how much space it is in front of the wall a medium size kitchen island would fit perfectly fine.
Then you have the Galley which style is also really efficient by having rows of cabinets opposite to each other, in this case a kitchen island might be convenient only if there is enough space to walk around it.
The U shaped
Is a classic because it takes advantage of the space on all three walls, yet the best part is how it fits perfectly fine on plans for adding an island, when having such island in the mid of your kitchen everything literally feels closer and easier to access to.
On the other hand; the G shaped
Is a different take on a U shaped, it is great if you have a wider kitchen and want to maximize counter space even more. Due to its shape the G kitchen usually comes with a modest island.
The L shaped
Is one of the most popular layouts and you can add even more perhaps faced by adding an island.
Today, the kitchen layouts has come a full circle, with more open space and as a place for family gatherings. Every member pitches in to make some contribution to the kitchen activities. It has become a place to hang out and share things with each other in a relaxed setting.
Kitchen Island Features
Measures of a kitchen island need to follow a simple rule; when you are measuring for the island make sure to leave 42 to 48 inches away from the cabinetry, this way you will allow enough space for your drawers and doors to open without ever colliding.
Yet on the other side of the island the distance should be around 60 inches, that would give enough space for people to sit next to the island and others to walk around without being uncomfortable.
Now that is regarding distance from the other places of the kitchen, but what about the island size in fact? Well years ago having an island that was just a standalone was pretty calm but now people want them a little bit bigger. A minimum recommended size for an island would be 3 feet by 5 feet because it is a nice-sized-all-purpose thing.
Other aspects to consider are height and materials. The island and the countertop should be around the same height which is around 36 inches. And the material of the island may vary depending on what is their purpose, since some people suggest wood on the top part to give it a lasting yet elegant appearance.
Things that should Improve with a Kitchen Island
When you add an element to an existing place the aim is generally to improve something that is lacking effectiveness in such place. In this case; more counter space is always needed in a kitchen.
Believe it or not; at certain point what you considered to be spacious enough for you, becomes a small cave in a few years. Adding an island to your kitchen will just open up that cave and bring back that feeling of space you loved dearly from your kitchen.
It is certainly weird to be yelling out from the kitchen while your guests are on the living room waiting for you to come out. But bringing chairs into the kitchen is not the best solution either. Somehow; there are options that allow you to store some “bar like” seats under your kitchen island. Something small but comfortable that would help bringing the guests closer to see you in action inside that lovely kitchen, by providing more seating.
The fridge; the microwave, the electric oven, the toaster, this and that, there is something everywhere that needs a place to be stored into! Appliances are there to make your life easier; but as soon as they become an army of objects that cannot be kept in the same place, you start to wonder if you really need them all. But fear not; no toaster needs to be forgotten. Just design your own kitchen island where you could store small appliances and keep them away from your own order!
When trying to improve your kitchen with an island; think about the flow and functionality it should have. Because of this, an island clear of a sink does not permit people to stay stationary on the middle of the kitchen blocking the effective flow of it.
Other aspects
In case you are thinking of adding a kitchen island over your existing kitchen floor, you have to consider it very carefully because these modern work tables require a lot of space. Be absolutely sure whether your kitchen needs it and whether it will suit your existing kitchen layout before starting your project.
Consider children while deciding on this functional element, are children. They play a lot, they run, and they are prone to accidents. Hence, remember that you can literally avoid them a hard time by getting the corners and edges of your island shaped on curves, besides the kitchen is a high traffic place even you would benefit from being cautious there.
Now coming to the applications of an island, the possibilities are limitless. The best part of it is that it is accessible from all sides. You can have your stove top installed on the island with space around the stove for chopping and other activities or you can opt to have the sink on it.
Having more than one person cooking in your family, an island is the perfect setting for everyone to pitch in together without any jostling. Or you can keep the island free for your kids to do their homework while you carry on with your cooking.
It is also the perfect place for an impromptu breakfast or dinner. An island also provides more cabinet space all around it. Just make sure that you have space to open all the doors. You can custom shape your kitchen island to have multi-levels or other shapes.
The posibilites are there, right next to the imagination!
Though the island has numerous useful functions, the most notable is that it helps to create a social atmosphere. It acts as some force that attracts people to join you for a conversation or just give you company without stepping on your way while cooking. They can even help you out with cooking or baking but with their own separate work space.
Apart from being functional, a kitchen island is the highlight of your kitchen, that gives an aesthetic look to it. You can either make it stand out or blend in with the general décor, depending on the materials and accessories you use to build it. You can put it in the spotlight by adding attractive and colourful mouldings or other decorations to the island. If your kitchen can accommodate an island then you can go ahead and indulge.
Just remember there are 3 aspects that can help you determine how your island should be. These aspects are: work space, cabinets and appliances. Focusing on how much work place you want will for sure give you an accurate idea of how do you want it to be.
On the other hand; if you are always lacking space to storage your cook loving skills, remember there are never enough cabinets to have in a kitchen, so add them if you need them. Finally but not least important; your appliances! You do not want your fridge’s door to be scratched by the edge of a misplaced kitchen island.









Hello,very good post. Informations are very usefull and saves me a lot time which I have spend on something else instead of searching posts like this 🙂 Thanks a lot!